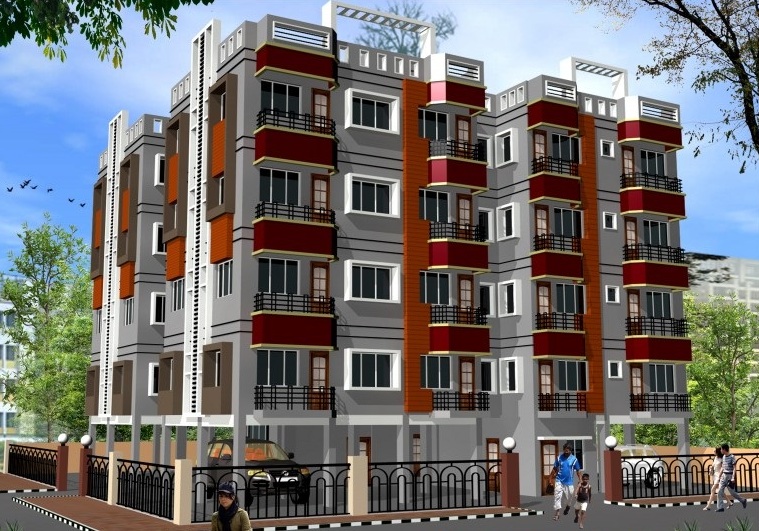
This is a residential apartment on R.K.B. Sarani at Mankindu in Hooghly. This Project is at a distance of about 2 minutes from Bhadreswar Station and it is at a distance of less than 2 km from the Chandannagar. Local transportation includes Bus, Auto and Taxi are also more than easily available. This Project consists of 2 BHK. 2 Bedrooms flat dimension ranges from 678 sq. ft. to 725sq. ft. approx.
Car Parking are also available with the flats. Other amenities also includes lift, security system, open terrace, etc . It is very good project for the end users.
External : Brickwall with Cement Plaster and Paint
Internal : Brickwall with POP Finish
Marble / Tiles Flooring
Aluminium Sliding Windows with Glass Panels and Iron Grill
Wooden Frame with Flushed Door Shutters
Black Stone Cooking Platform
2’ Tiles above Cooking Platform
1 Stainless Steel Sink
PVC Door with Frame
PVC Pipe of Reputed Brand
Indian/Western Commode with Polythene Cistern
1 Wash Basin, Shower Rose and 2 CP Bib Cock
Concealed Copper Wiring with Fittings & Switches of Reputed Brand